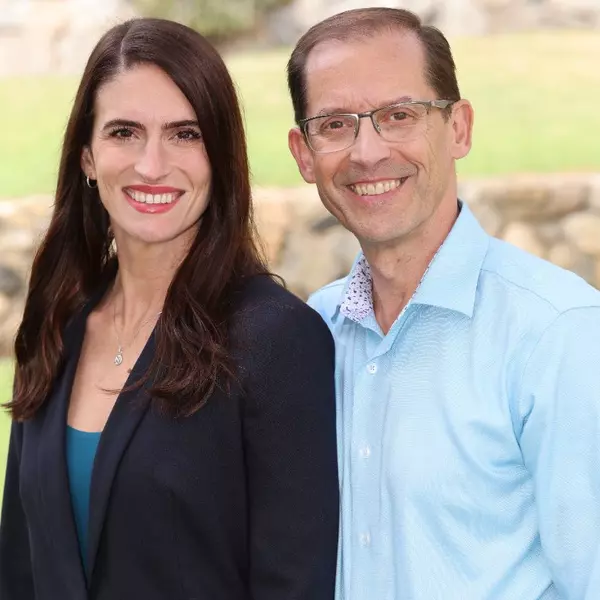$930,000
$919,000
1.2%For more information regarding the value of a property, please contact us for a free consultation.
3 Beds
2 Baths
1,631 SqFt
SOLD DATE : 05/06/2025
Key Details
Sold Price $930,000
Property Type Single Family Home
Sub Type Single Family Residence
Listing Status Sold
Purchase Type For Sale
Square Footage 1,631 sqft
Price per Sqft $570
MLS Listing ID V1-28174
Sold Date 05/06/25
Bedrooms 3
Full Baths 2
HOA Y/N No
Year Built 1976
Lot Size 7,405 Sqft
Property Sub-Type Single Family Residence
Property Description
This custom, Craftsman-style home is located just a short drive from downtown Ojai in the heart of the village of Meiners Oaks. Within walking distance of dining, shopping, schools, public transportation, the library, and the Ojai Meadows Preserve, you will have the joy of living in a walkable neighborhood while also enjoying your own family orchard, raised garden beds, and covered outdoor entertaining area with Arizona flagstone in your private backyard. Inside, you can grow fresh herbs in the garden window in the remodeled kitchen, curl up with a good book on the window seat, relax in front of the wood-burning fireplace, or entertain in spacious rooms with vaulted, beamed ceilings. Other amenities and upgrades include a detached garage, gated guest or RV parking, 2016 roof, solar panels, large closets, granite counters and breakfast bar, pantry, crown molding, and whole-house water filtration system.
Location
State CA
County Ventura
Area Vc11 - Ojai
Zoning R1
Interior
Interior Features Granite Counters, High Ceilings, Open Floorplan
Heating Central
Cooling None
Flooring Carpet, Tile, Wood
Fireplaces Type Living Room, Wood Burning
Fireplace Yes
Appliance Gas Range, Water Heater
Laundry Gas Dryer Hookup
Exterior
Parking Features None
Garage Spaces 2.0
Garage Description 2.0
Fence Wood
Pool None
Community Features Biking, Fishing, Golf, Hiking, Horse Trails, Lake, Near National Forest, Park
Utilities Available Cable Connected, Electricity Connected, Natural Gas Connected, Sewer Connected, Water Connected
View Y/N Yes
View Mountain(s)
Roof Type Composition
Porch Patio
Attached Garage No
Total Parking Spaces 2
Private Pool No
Building
Lot Description Garden
Story One
Entry Level One
Foundation Slab
Sewer Public Sewer
Water Public
Architectural Style Custom, Ranch
Level or Stories One
Others
Senior Community No
Tax ID 0170143070
Acceptable Financing Cash, Conventional, FHA, Submit
Horse Feature Riding Trail
Listing Terms Cash, Conventional, FHA, Submit
Financing Conventional
Special Listing Condition Standard
Read Less Info
Want to know what your home might be worth? Contact us for a FREE valuation!

Our team is ready to help you sell your home for the highest possible price ASAP

Bought with Non Non Member • Unknown Office





