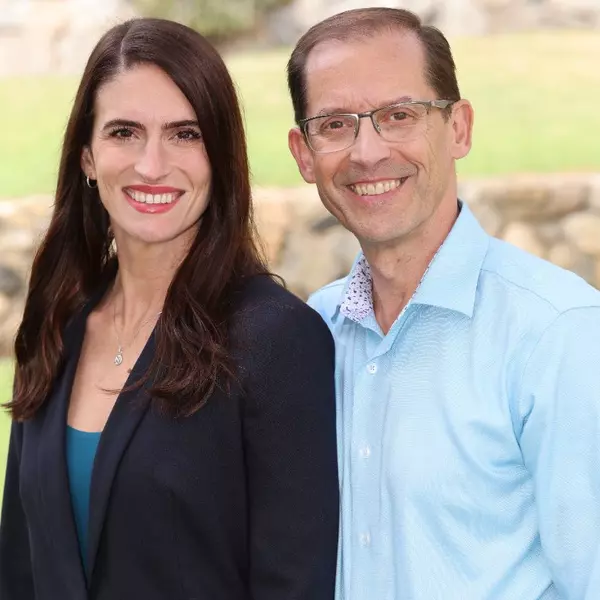$835,000
$829,999
0.6%For more information regarding the value of a property, please contact us for a free consultation.
4 Beds
3 Baths
2,011 SqFt
SOLD DATE : 08/24/2023
Key Details
Sold Price $835,000
Property Type Single Family Home
Sub Type Single Family Residence
Listing Status Sold
Purchase Type For Sale
Square Footage 2,011 sqft
Price per Sqft $415
Subdivision Chula Vista
MLS Listing ID SW23135071
Sold Date 08/24/23
Bedrooms 4
Full Baths 3
HOA Y/N No
Year Built 1976
Lot Size 6,499 Sqft
Property Sub-Type Single Family Residence
Property Description
Welcome to Your Dream Home in Chula Vista! This spacious home boasts 4-bedroom, 3-bathroom within its 2,011 square feet of living space, offering a perfect blend of space, style, comfort, and your personal touch. Step inside and be captivated by the abundant natural light that fills every corner. The open-concept living area provides an ideal space for entertaining, and the well-equipped kitchen with modern amenities and generous storage is perfect for creating delightful meals. The primary bedroom suite features an en-suite bathroom with a walk-in closet, single vanity, tile tub, and shower. Three additional spacious bedrooms offer versatility for a growing family or your home office needs. Step outside and enjoy the pool, which is perfect for relaxing or hosting memorable gatherings with friends and family. Conveniently located in the heart of Chula Vista, this home offers easy access to top-rated schools, shopping centers, dining hotspots, parks, and recreation. Plus, no HOA and no Mello-Roos taxes provide unparalleled freedom to make this home truly your own. Take advantage of this rare opportunity - contact us today to schedule a private tour!
Location
State CA
County San Diego
Area 91913 - Chula Vista
Zoning R1
Rooms
Main Level Bedrooms 1
Interior
Interior Features Beamed Ceilings, Balcony, Chair Rail, Ceiling Fan(s), Crown Molding, Cathedral Ceiling(s), Separate/Formal Dining Room, High Ceilings, Laminate Counters, Two Story Ceilings, Attic, Utility Room, Walk-In Closet(s)
Heating Central
Cooling Central Air
Flooring Carpet, Tile
Fireplaces Type Family Room, Gas, Wood Burning
Fireplace Yes
Appliance Dishwasher, Gas Cooktop, Gas Oven, Gas Range, Refrigerator
Laundry Inside
Exterior
Parking Features Direct Access, Door-Single, Driveway, Garage Faces Front, Garage, Private
Garage Spaces 2.0
Garage Description 2.0
Fence Wood
Pool In Ground, Private
Community Features Storm Drain(s), Suburban, Sidewalks
Utilities Available Electricity Connected, Natural Gas Connected, Sewer Connected, Water Connected
View Y/N Yes
View City Lights, Peek-A-Boo
Roof Type Tile
Porch Concrete, Covered, See Remarks
Attached Garage Yes
Total Parking Spaces 2
Private Pool Yes
Building
Lot Description Front Yard
Story 2
Entry Level Two
Sewer Public Sewer
Water Public
Level or Stories Two
New Construction No
Schools
School District Bonita Unified
Others
Senior Community No
Tax ID 5951651700
Security Features Carbon Monoxide Detector(s),Smoke Detector(s)
Acceptable Financing Cash, Conventional, Cal Vet Loan, FHA, VA Loan
Listing Terms Cash, Conventional, Cal Vet Loan, FHA, VA Loan
Financing Conventional
Special Listing Condition Standard
Read Less Info
Want to know what your home might be worth? Contact us for a FREE valuation!

Our team is ready to help you sell your home for the highest possible price ASAP

Bought with Andrea Boisson • Compass





