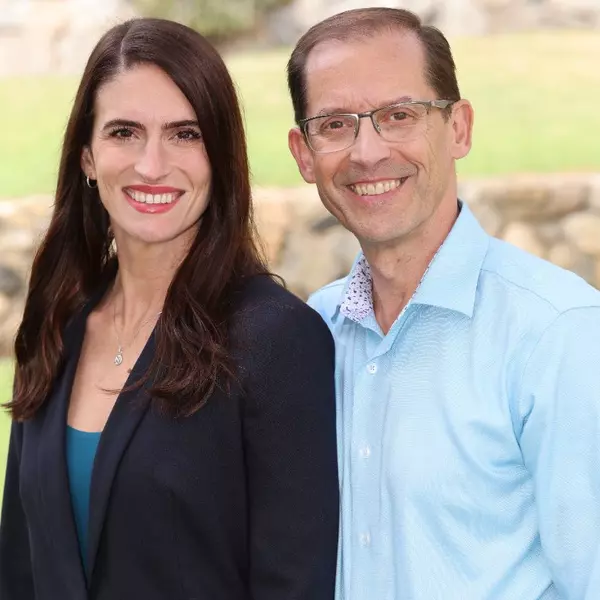$985,000
$985,000
For more information regarding the value of a property, please contact us for a free consultation.
3 Beds
3 Baths
1,887 SqFt
SOLD DATE : 08/17/2023
Key Details
Sold Price $985,000
Property Type Single Family Home
Sub Type Single Family Residence
Listing Status Sold
Purchase Type For Sale
Square Footage 1,887 sqft
Price per Sqft $521
MLS Listing ID PTP2303342
Sold Date 08/17/23
Bedrooms 3
Full Baths 2
Half Baths 1
Condo Fees $105
HOA Fees $105/mo
HOA Y/N Yes
Year Built 1999
Lot Size 6,433 Sqft
Property Sub-Type Single Family Residence
Property Description
Beautifully remodeled home in Eastlake Greens w/ mountain views! Located right across the 13th hole of the Eastlake Golf Club, this gorgeous home has tons of curb appeal sitting on a large corner lot w/ a tall shady tree and an idyllic covered porch entry. Step inside to soaring high ceilings w/ recessed lighting and a freshly painted interior throughout the home's bright & open floorplan. The fully remodeled kitchen showcases custom shaker cabinets, quartz counters, designer tile backsplash & flooring, stainless steel appliances and an eat-in center island. It opens to the home's separate family room w/ a tile fireplace, soaring high ceilings and ceiling-high picture windows for an open, airy feel. The dining room features a beautiful contemporary chandelier and double French doors to the picturesque side patio equipped w/ a fire pit & planter beds. Upstairs, the home has lovely views of the mountains and a spacious loft that can easily be converted to a 4th bedroom. The primary suite sits privately at its own wing boasting a sizeable deck to relax & enjoy your views and an en-suite bathroom w/ dual sinks, a separate tub & shower and both a walk-in closet & secondary wall-wide mirrored closet. Outside, the private backyard is perfect for summer pool parties & BBQ's flaunting a sparkling blue pool w/ a Baja shelf & stone waterfall, a large wraparound patio w/ a breezy covered area connecting to the side yard and multiple open patio spaces. The expansive garage also offers a tandem optional 3rd-car space currently converted to a workshop & storage room that can easily be removed. The Eastlake Greens community gives you every excuse to never leave with its numerous resort-style amenities including multiple luxurious pools, spas, playgrounds, tennis courts, volleyball courts, a basketball court, clubhouse, open fields, picnic areas and more! The home's location also offers quick access to the highly rated school district, Chula Vista Community & Sunset View Parks and the 125 fwy, while being just a jot across the street to Eastlake's expansive sprawling golf course.
Location
State CA
County San Diego
Area 91915 - Chula Vista
Building/Complex Name Eastlake Greens
Zoning R-1
Interior
Interior Features Breakfast Bar, Built-in Features, Balcony, Ceiling Fan(s), Separate/Formal Dining Room, High Ceilings, Open Floorplan, Pantry, Stone Counters, Recessed Lighting, See Remarks, Storage, All Bedrooms Up, Attic, Dressing Area, Loft, Primary Suite, Walk-In Closet(s), Workshop
Heating Forced Air, Fireplace(s), Natural Gas
Cooling Central Air
Flooring Laminate, Tile
Fireplaces Type Family Room, Propane
Fireplace Yes
Appliance Dishwasher, Freezer, Gas Cooking, Disposal, Gas Oven, Gas Range, Microwave, Water Heater, Warming Drawer, Dryer, Washer
Laundry Electric Dryer Hookup, Gas Dryer Hookup, Inside, Laundry Room
Exterior
Exterior Feature Lighting, Fire Pit
Parking Features Converted Garage, Concrete, Direct Access, Door-Single, Driveway, Garage Faces Front, Garage, Oversized, Pull-through, See Remarks, Workshop in Garage
Garage Spaces 2.0
Garage Description 2.0
Fence Partial, Stucco Wall, Wood
Pool In Ground, Private, Solar Heat, See Remarks, Waterfall, Association
Community Features Golf, Mountainous, Park, Suburban
Amenities Available Call for Rules, Clubhouse, Sport Court, Golf Course, Lake or Pond, Outdoor Cooking Area, Other Courts, Barbecue, Other, Picnic Area, Playground, Park, Pool, Spa/Hot Tub, Tennis Court(s)
View Y/N Yes
View Mountain(s)
Roof Type Tile
Porch Concrete, Covered, Deck, Front Porch, Open, Patio, Porch, See Remarks, Wood, Wrap Around
Attached Garage Yes
Total Parking Spaces 4
Private Pool Yes
Building
Lot Description Back Yard, Corner Lot, Front Yard, Garden, On Golf Course, Yard
Story 2
Entry Level Two
Water Public
Level or Stories Two
Schools
School District Sweetwater Union
Others
HOA Name Eastlake Greens 2
Senior Community No
Tax ID 6431810100
Security Features Security System,Carbon Monoxide Detector(s),Smoke Detector(s)
Acceptable Financing Cash, Conventional, FHA, VA Loan
Listing Terms Cash, Conventional, FHA, VA Loan
Financing VA
Special Listing Condition Standard
Read Less Info
Want to know what your home might be worth? Contact us for a FREE valuation!

Our team is ready to help you sell your home for the highest possible price ASAP

Bought with James Byrnes • Elevate Homes Realty





