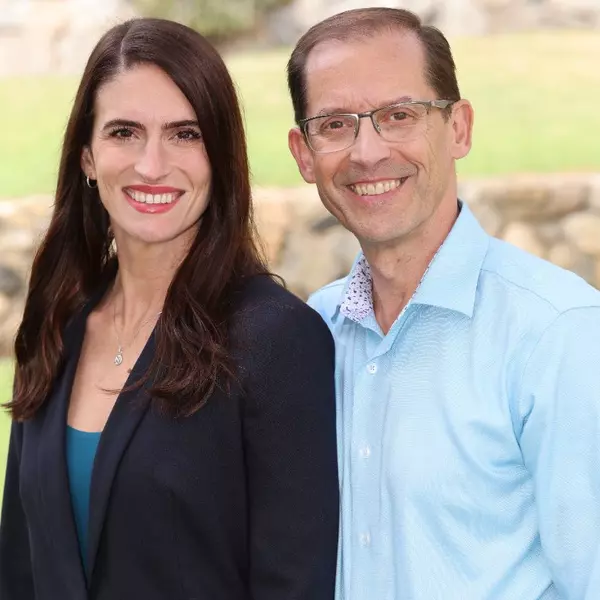$875,000
$859,000
1.9%For more information regarding the value of a property, please contact us for a free consultation.
4 Beds
4 Baths
3,825 SqFt
SOLD DATE : 07/07/2023
Key Details
Sold Price $875,000
Property Type Single Family Home
Sub Type Single Family Residence
Listing Status Sold
Purchase Type For Sale
Square Footage 3,825 sqft
Price per Sqft $228
MLS Listing ID EV23101960
Sold Date 07/07/23
Bedrooms 4
Full Baths 3
Half Baths 1
Condo Fees $142
Construction Status Turnkey
HOA Fees $142/mo
HOA Y/N Yes
Year Built 2002
Lot Size 7,605 Sqft
Property Sub-Type Single Family Residence
Property Description
When only the BEST will do, you will fall in love with the UPGRADES and UPDATES done throughout this spectacular home! Lots of living space in this over 3800 square foot 4 bedroom home because it also features a large BONUS ROOM, with wall to wall custom built in bookshelf/storage cabinet and a HUGE LOFT! Downstairs there is also a large bedroom en-suite with it's own full bathroom fully upgraded with gorgeous custom tiled shower, vanity and fixtures! Custom designed closet system & mirrorred closet doors. Upon entering the home into the living room/dining room space you will love the high ceilings, windows and wood shutters throughout and be drawn to the incredible CUSTOM DESIGNED BOHEMIAN LIGHT FEATURE over the dining room table! The entire home features light grey laminate flooring and recently installed carpet on the stairs, and in the loft and bedrooms. The GOURMET KITCHEN features custom cabinets with pullout drawers, quartz counters and a large center island. Walk in pantry. Double ovens, microwave and a 5 burner stove. The kitchen is wide open to the family room which highlights a gorgeous floor to ceiling creamy white stone fireplace and a wall to wall white wood built in media center. Upstairs the home provides massive livng space with a loft large enough for anything you desire! The upstairs laundry room features a sink and lots of stroage. Tons more storage in the upstairs hallway with a long quartz countertop! All the bedrooms feature custom designed closets. The hallway bathroom with 2 sinks is also completely upgraded. The MASTER BEDROOM AND BATHROOM are the prize, with a dream walk in closet featuring custom storage for everything! There is also a 2nd smaller walk in closet- both with custom storage design. Fireplace and views to the backyard pool and Ranch Lake. You will absolutley love the Master Bathroom with the huge separate soaking tub and CUSTOM WALK IN SHOWER! Wrap this all up with a backyard for entertianing and relaxing with a beautiful pool, raised spa, firepit, and big view of the Ranch Lake. Let's don't forget the 3 car garage! Home is a part of the East Highland Ranch HOA which offers a community pool, playground, sports courts,walking trails, clubhouses, picnic area, lake and many more amneities. You must see to appreciate all this home has to offer!
Location
State CA
County San Bernardino
Area 276 - Highland
Rooms
Main Level Bedrooms 1
Interior
Interior Features Breakfast Bar, Built-in Features, Ceiling Fan(s), High Ceilings, Open Floorplan, Pantry, Quartz Counters, Recessed Lighting, Bedroom on Main Level, Loft, Main Level Primary, Walk-In Pantry
Heating Central
Cooling Central Air
Flooring Carpet, Laminate
Fireplaces Type Family Room, Gas Starter, Primary Bedroom
Fireplace Yes
Appliance Double Oven, Dishwasher, Gas Cooktop, Microwave
Laundry Laundry Room, Upper Level
Exterior
Exterior Feature Rain Gutters
Parking Features Door-Multi, Direct Access, Garage
Garage Spaces 3.0
Garage Description 3.0
Fence Wood, Wrought Iron
Pool Private, Association
Community Features Curbs, Lake, Street Lights, Suburban, Sidewalks, Fishing
Amenities Available Call for Rules, Meeting Room, Management, Meeting/Banquet/Party Room, Other Courts, Barbecue, Picnic Area, Paddle Tennis, Playground, Pickleball, Pool, Tennis Court(s), Trail(s)
Waterfront Description Lake Privileges
View Y/N Yes
View Lake, Neighborhood
Roof Type Tile
Attached Garage Yes
Total Parking Spaces 3
Private Pool Yes
Building
Lot Description Front Yard, Landscaped, Sprinkler System
Story 2
Entry Level Two
Sewer Public Sewer
Water Public
Level or Stories Two
New Construction No
Construction Status Turnkey
Schools
School District Redlands Unified
Others
HOA Name East Highland Ranch
Senior Community No
Tax ID 0288701110000
Security Features Security System,Carbon Monoxide Detector(s),Smoke Detector(s)
Acceptable Financing Cash to New Loan
Listing Terms Cash to New Loan
Financing Conventional
Special Listing Condition Standard
Read Less Info
Want to know what your home might be worth? Contact us for a FREE valuation!

Our team is ready to help you sell your home for the highest possible price ASAP

Bought with GINA ROQUET • CENTURY 21 LOIS LAUER REALTY





