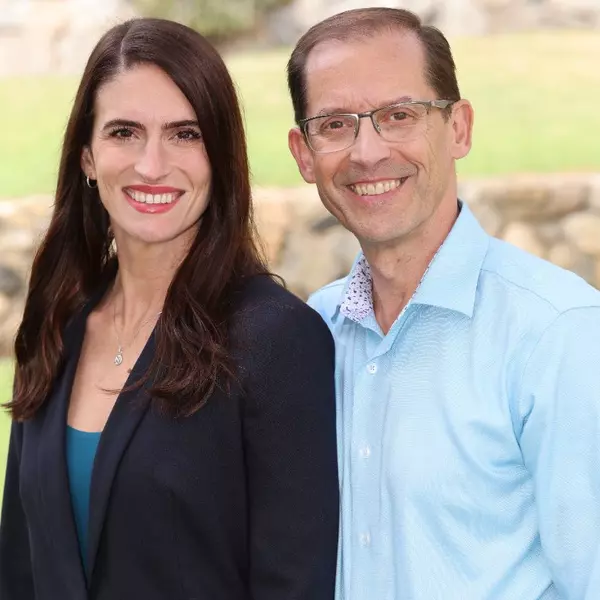$1,054,500
$865,000
21.9%For more information regarding the value of a property, please contact us for a free consultation.
4 Beds
3 Baths
2,415 SqFt
SOLD DATE : 06/14/2023
Key Details
Sold Price $1,054,500
Property Type Single Family Home
Sub Type Single Family Residence
Listing Status Sold
Purchase Type For Sale
Square Footage 2,415 sqft
Price per Sqft $436
MLS Listing ID OC23085638
Sold Date 06/14/23
Bedrooms 4
Full Baths 2
Half Baths 1
Construction Status Fixer,Repairs Cosmetic
HOA Y/N No
Year Built 1976
Lot Size 7,039 Sqft
Lot Dimensions Public Records
Property Sub-Type Single Family Residence
Property Description
Welcome to this four bedroom, three bathroom home situated in highly desirable Mission Viejo. Beautiful green grass surrounds the front of the home with palm trees adorning the exterior. Upon entry, the connected living room and dining rooms with elevated ceilings lead you into the kitchen, which overlooks the spacious rear yard. Step down into the family room which features a cozy fireplace and sliding door to the covered patio in the back yard. The convenience of the downstairs half bath, laundry room, closet under the stairs, and access to the attached three car garage is not to be overlooked. A wide stairway leads to the four bedrooms all located on the second level. A full bathroom with tub in shower and dual sinks is centrally located in the hallway, and the master bedroom and bathroom includes a walk-in closet and dual sinks. This home resides in the Saddleback Valley School District and Mission Viejo High School.
Location
State CA
County Orange
Area Mn - Mission Viejo North
Interior
Interior Features Breakfast Bar, Built-in Features, Cathedral Ceiling(s), Separate/Formal Dining Room, Eat-in Kitchen, High Ceilings, Recessed Lighting, Storage, Sunken Living Room, Tile Counters, Two Story Ceilings, Unfurnished, All Bedrooms Up, Attic, Walk-In Closet(s)
Heating Central, Forced Air, Fireplace(s), Natural Gas
Cooling Central Air, Electric
Flooring Carpet, Vinyl
Fireplaces Type Family Room, Gas, Gas Starter
Fireplace Yes
Appliance Built-In Range, Dishwasher, Electric Range, Disposal, Gas Water Heater, Microwave, Range Hood, Water Heater
Laundry Washer Hookup, Electric Dryer Hookup, Gas Dryer Hookup, Inside, Laundry Room
Exterior
Exterior Feature Lighting, Rain Gutters
Parking Features Concrete, Door-Multi, Direct Access, Door-Single, Driveway, Driveway Up Slope From Street, Garage Faces Front, Garage, Off Street, Private
Garage Spaces 3.0
Garage Description 3.0
Pool None
Community Features Biking, Curbs, Gutter(s), Park, Storm Drain(s), Street Lights, Suburban, Sidewalks
Utilities Available Cable Connected, Electricity Connected, Natural Gas Connected, Phone Connected, Sewer Connected, Water Connected
View Y/N No
View None
Roof Type Spanish Tile,Tile
Porch Covered, Front Porch, Patio, Porch, Stone
Attached Garage Yes
Total Parking Spaces 3
Private Pool No
Building
Lot Description Back Yard, Front Yard, Garden, Gentle Sloping, Sprinklers In Rear, Sprinklers In Front, Lawn, Landscaped, Rectangular Lot, Sprinklers Timer, Sloped Up, Trees, Yard
Faces Southeast
Story 2
Entry Level Two
Foundation Permanent, Raised, Slab
Sewer Public Sewer
Water Public
Level or Stories Two
New Construction No
Construction Status Fixer,Repairs Cosmetic
Schools
Elementary Schools Del Cerro
Middle Schools Los Alisos
High Schools Mission Viejo
School District Saddleback Valley Unified
Others
Senior Community No
Tax ID 61930114
Security Features Prewired
Acceptable Financing Cash, Cash to New Loan, Conventional, Submit
Listing Terms Cash, Cash to New Loan, Conventional, Submit
Financing Conventional
Special Listing Condition Standard, Trust
Read Less Info
Want to know what your home might be worth? Contact us for a FREE valuation!

Our team is ready to help you sell your home for the highest possible price ASAP

Bought with Margie Moore • Aliso Niguel Realty





