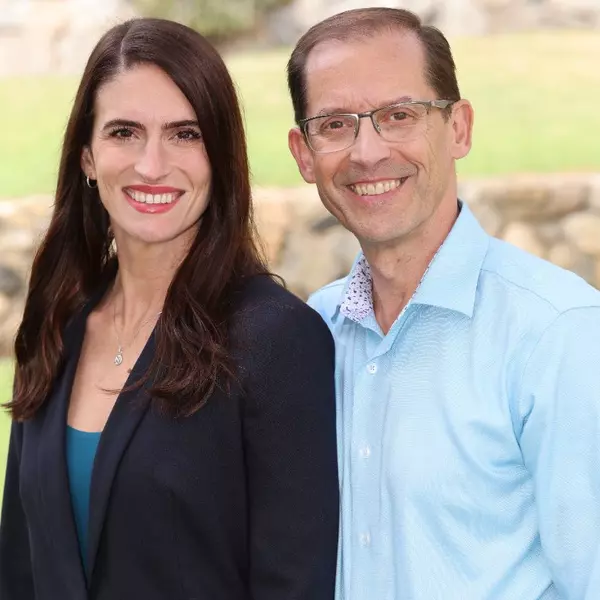$500,000
$489,900
2.1%For more information regarding the value of a property, please contact us for a free consultation.
4 Beds
2 Baths
1,280 SqFt
SOLD DATE : 04/29/2020
Key Details
Sold Price $500,000
Property Type Single Family Home
Sub Type Single Family Residence
Listing Status Sold
Purchase Type For Sale
Square Footage 1,280 sqft
Price per Sqft $390
MLS Listing ID CV20048052
Sold Date 04/29/20
Bedrooms 4
Full Baths 2
Construction Status Turnkey
HOA Y/N No
Year Built 1976
Lot Size 8,751 Sqft
Property Sub-Type Single Family Residence
Property Description
BACK ON THE MARKET! Well Maintained Single Story Home in Alta Loma. As you enter the residence, you will notice a spacious living room offering laminate wood flooring, fresh paint, textured ceilings, recessed lighting, and wood burning fireplace. Take pleasure in the large windows creating great natural light, while giving the home an open and spacious feel. Beyond the living room leads you towards the kitchen and dining area. The kitchen presents freshly painted cabinets, topped with formica counters, dual sink and stainless appliances. The dining area has a charming feel with an open concept to the kitchen, which is great for small dinners and gatherings. As you walk down the hallway, you will be introduced to four bedrooms, proposing plenty of space for your growing family, and guest bathroom. The guest bathroom includes laminate flooring, single sink vanity topped with corian counters, updated mirror, new light fixture, and shower with a built in bathtub. The master bathroom also provides similar upgrades, while dispensing a built-in medicine cabinet and walk-in shower. Step outside and relish your massive backyard extending a large patio and grass area, which is great for your children and their outdoor activities. But let’s not forget about the RV Parking and large driveway that will accommodate all your favorite toys. Come check out this beautiful home in one of the most prestigious neighborhoods, just north of the 210 freeway, in the Alta Loma School District.
Location
State CA
County San Bernardino
Area 688 - Rancho Cucamonga
Rooms
Main Level Bedrooms 4
Interior
Interior Features Built-in Features, Ceiling Fan(s), Laminate Counters, Open Floorplan, Recessed Lighting, All Bedrooms Down, Bedroom on Main Level, Main Level Master
Heating Combination, Central, Fireplace(s), Natural Gas, Wood
Cooling Central Air
Flooring Carpet, Tile
Fireplaces Type Family Room, Gas, Gas Starter, Wood Burning
Fireplace Yes
Appliance Dishwasher, Exhaust Fan, Freezer, Gas Cooktop, Disposal, Gas Oven, Gas Range, Gas Water Heater, Water Heater
Laundry Common Area
Exterior
Parking Features Door-Multi, Direct Access, Driveway, Driveway Up Slope From Street, Garage Faces Front, Garage, Garage Door Opener, RV Gated, RV Access/Parking
Garage Spaces 2.0
Garage Description 2.0
Fence Good Condition, Wood
Pool None
Community Features Curbs, Street Lights, Sidewalks
View Y/N Yes
View Mountain(s)
Roof Type Composition
Accessibility Safe Emergency Egress from Home, Accessible Doors
Porch Concrete, Covered, Front Porch, Open, Patio, Porch, Wood
Attached Garage Yes
Total Parking Spaces 2
Private Pool No
Building
Lot Description Back Yard, Drip Irrigation/Bubblers, Front Yard, Gentle Sloping, Sprinklers In Rear, Sprinklers In Front, Lawn, Landscaped, Sprinkler System, Yard
Faces East
Story 1
Entry Level One
Foundation Slab
Sewer Public Sewer
Water See Remarks
Architectural Style Ranch
Level or Stories One
New Construction No
Construction Status Turnkey
Schools
Elementary Schools Hermosa
Middle Schools Vineyard
High Schools Los Osos
School District Alta Loma
Others
Senior Community No
Tax ID 0201691180000
Security Features Carbon Monoxide Detector(s),Smoke Detector(s)
Acceptable Financing Cash, Cash to New Loan, Conventional, FHA, VA Loan
Listing Terms Cash, Cash to New Loan, Conventional, FHA, VA Loan
Financing Conventional
Special Listing Condition Standard
Read Less Info
Want to know what your home might be worth? Contact us for a FREE valuation!

Our team is ready to help you sell your home for the highest possible price ASAP

Bought with JASON DIGIUSEPPE • RE/MAX CHAMPIONS
