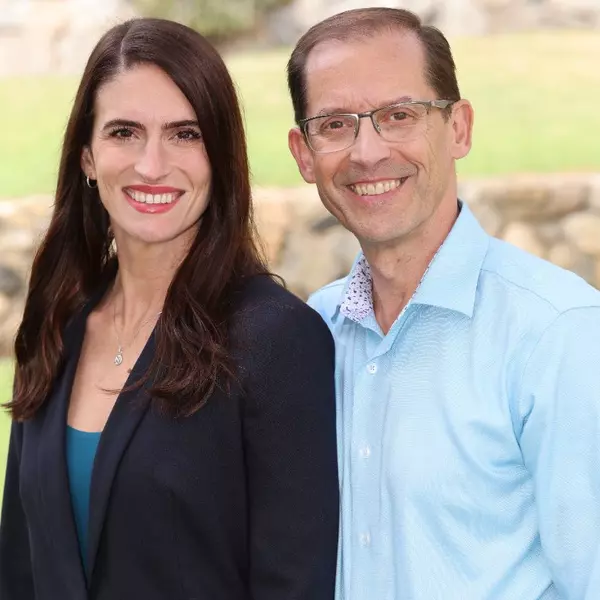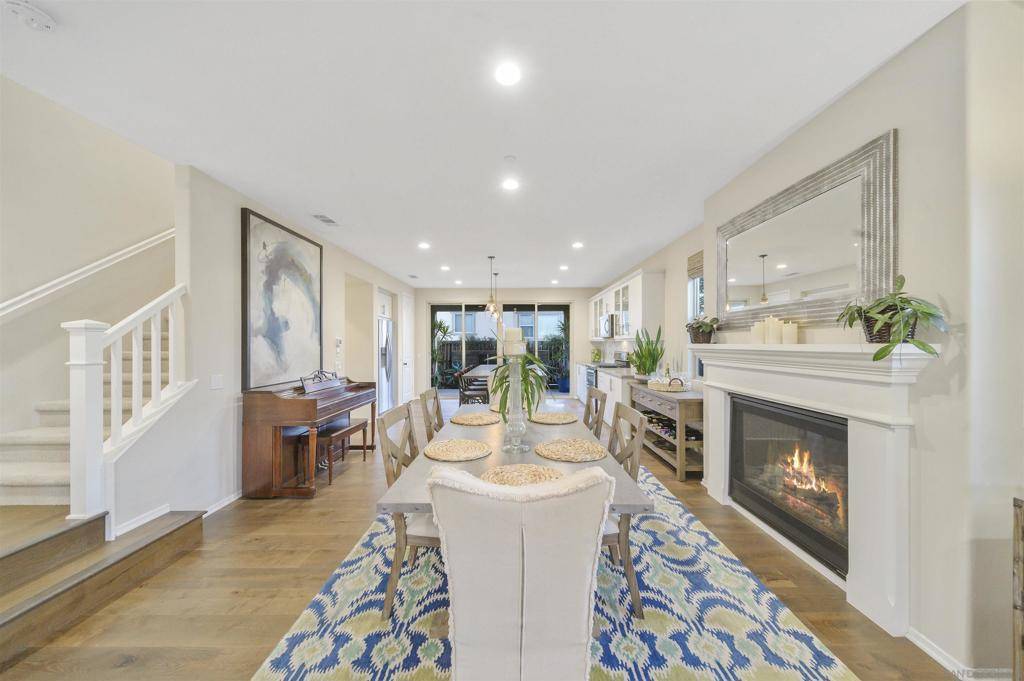$925,000
$925,000
For more information regarding the value of a property, please contact us for a free consultation.
4 Beds
3 Baths
2,298 SqFt
SOLD DATE : 12/19/2022
Key Details
Sold Price $925,000
Property Type Single Family Home
Sub Type Single Family Residence
Listing Status Sold
Purchase Type For Sale
Square Footage 2,298 sqft
Price per Sqft $402
Subdivision Chula Vista
MLS Listing ID 220027394SD
Sold Date 12/19/22
Bedrooms 4
Full Baths 3
Condo Fees $125
HOA Fees $125/mo
HOA Y/N Yes
Year Built 2017
Property Sub-Type Single Family Residence
Property Description
Stunning home in the highly sought after Village of Escaya. This former Prado model home sits on a corner lot with a beautiful front porch and offers 4 bedrooms and 3 full baths. This family-friendly residence has modern features with a thoughtfully designed floor plan. The chef's kitchen features a large kitchen island with quartz countertops, stainless steel appliances, upgraded glass cabinets and 12 Paid off solar panels. A first-floor bedroom provides a private guest suite, and a spa-inspired master bath becomes a comfortable retreat. Upstairs loft, California Room and private yard offers versatile living spaces for casual dining and entertaining Home comes with over $150K in upgrades including built-in fireplace in dining area, tankless water heater, security system, keyless entry, stunning wood floors, designer paint and tile finishes, upgraded cabinetry throughout and fully finished garage with epoxy flooring. This model comes fully landscaped with newest drip irrigation system. Home is steps away from the new state of the art community gym, pool, clubhouse and new Escaya park. Neighborhood features walking trails, park, playgrounds and the newest K-6 elementary school in Chula Vista. Equipment: Dryer, Washer Sewer: Sewer Connected Topography: LL
Location
State CA
County San Diego
Area 91913 - Chula Vista
Interior
Heating Forced Air, Natural Gas
Cooling Central Air
Flooring Carpet, Tile, Wood
Fireplaces Type Living Room
Fireplace Yes
Appliance Dishwasher, Microwave, Refrigerator
Laundry Electric Dryer Hookup, Gas Dryer Hookup, Laundry Room, Upper Level
Exterior
Parking Features Direct Access, Driveway, Garage, Garage Door Opener
Garage Spaces 2.0
Garage Description 2.0
Fence Wood
Pool Community
Community Features Pool
View Y/N Yes
View Neighborhood
Total Parking Spaces 4
Private Pool No
Building
Story 2
Entry Level Two
Architectural Style Mediterranean
Level or Stories Two
Others
HOA Name Walters Management
Senior Community No
Tax ID 6443820100
Acceptable Financing Cash, Conventional, FHA, VA Loan
Listing Terms Cash, Conventional, FHA, VA Loan
Financing Conventional
Read Less Info
Want to know what your home might be worth? Contact us for a FREE valuation!

Our team is ready to help you sell your home for the highest possible price ASAP

Bought with Paris Jandrokovic • Berkshire Hathaway HomeService





