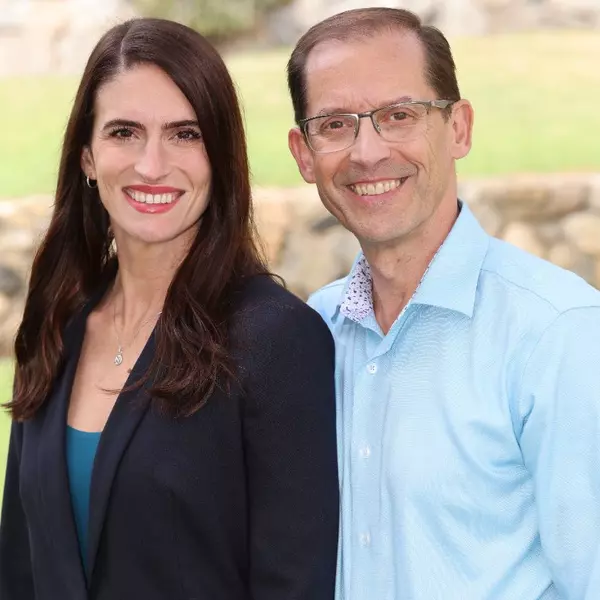$894,000
$899,000
0.6%For more information regarding the value of a property, please contact us for a free consultation.
5 Beds
4 Baths
2,677 SqFt
SOLD DATE : 11/10/2022
Key Details
Sold Price $894,000
Property Type Single Family Home
Sub Type Single Family Residence
Listing Status Sold
Purchase Type For Sale
Square Footage 2,677 sqft
Price per Sqft $333
Subdivision Chula Vista
MLS Listing ID 220023017SD
Sold Date 11/10/22
Bedrooms 5
Full Baths 2
Half Baths 2
Construction Status Turnkey
HOA Y/N No
Year Built 1974
Lot Size 7,940 Sqft
Property Sub-Type Single Family Residence
Property Description
This spacious home was recently upgraded with a beautifully remodeled open kitchen and stainless steel appliances. It also offers an entry level primary bedroom with en suite bathroom, recessed lighting, high ceilings, room for an office/art studio/gym and plenty of room to build the primary bedroom suite of your dreams upstairs. And if you prefer to relax outside, build your ideal garden and/or a place to entertain, there's plenty of space to create your own outdoor dream. You can also just sit in the backyard and watch the sunsets and gorgeous ocean views. All of this is nestled in a cul-de-sac community near plenty of shopping, schools, freeways and food. Equipment: Dryer,Garage Door Opener, Shed(s), Washer, Water Filtration Sewer: Sewer Connected Topography: ,LL,GSL
Location
State CA
County San Diego
Area 91911 - Chula Vista
Zoning R-1:SINGLE
Interior
Interior Features Beamed Ceilings, Wet Bar, Ceiling Fan(s), Cathedral Ceiling(s), High Ceilings, Pantry, Recessed Lighting, Storage, Track Lighting, Loft, Main Level Primary
Heating Forced Air, Fireplace(s), Natural Gas
Cooling None, Attic Fan
Flooring Tile
Fireplaces Type Living Room
Fireplace Yes
Appliance Counter Top, Dishwasher, Electric Cooktop, Exhaust Fan, Electric Cooking, Electric Oven, Electric Range, Disposal, Ice Maker, Microwave, Refrigerator, Range Hood, Water Softener, Tankless Water Heater, Water Purifier
Laundry Washer Hookup, Electric Dryer Hookup, Gas Dryer Hookup, In Garage
Exterior
Parking Features Driveway
Garage Spaces 2.0
Garage Description 2.0
Fence Block, Partial
Pool None
Utilities Available Cable Available, Sewer Connected, Water Connected
View Y/N Yes
View Panoramic, Peek-A-Boo
Roof Type Composition
Porch Concrete, Covered, Front Porch, Open, Patio
Attached Garage Yes
Total Parking Spaces 4
Private Pool No
Building
Lot Description Sprinklers In Rear, Sprinklers In Front
Story 2
Entry Level Two
Level or Stories Two
Construction Status Turnkey
Others
Senior Community No
Tax ID 6244011100
Security Features Smoke Detector(s)
Acceptable Financing Cash, Conventional, 1031 Exchange, FHA, VA Loan
Listing Terms Cash, Conventional, 1031 Exchange, FHA, VA Loan
Financing Cash
Read Less Info
Want to know what your home might be worth? Contact us for a FREE valuation!

Our team is ready to help you sell your home for the highest possible price ASAP

Bought with David Leekley • Adaptive Realty, Inc.





