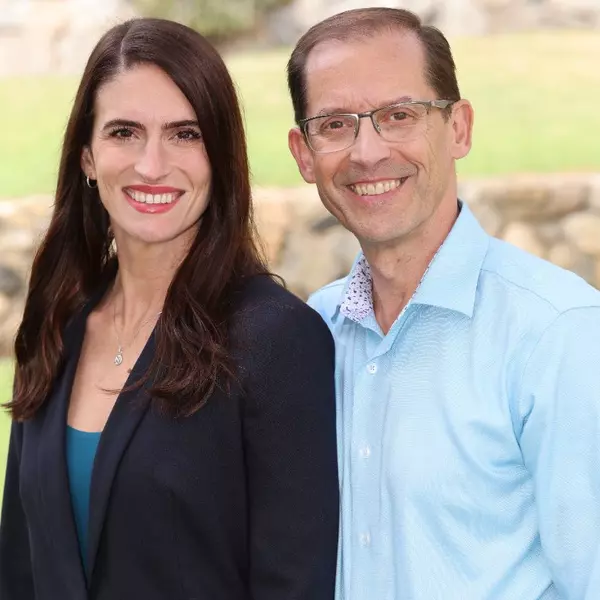$1,660,000
$1,760,000
5.7%For more information regarding the value of a property, please contact us for a free consultation.
5 Beds
4 Baths
3,042 SqFt
SOLD DATE : 02/11/2022
Key Details
Sold Price $1,660,000
Property Type Single Family Home
Sub Type Single Family Residence
Listing Status Sold
Purchase Type For Sale
Square Footage 3,042 sqft
Price per Sqft $545
MLS Listing ID TR22010788
Sold Date 02/11/22
Bedrooms 5
Full Baths 3
Half Baths 1
Condo Fees $270
HOA Fees $270/mo
HOA Y/N Yes
Year Built 1977
Lot Size 2.609 Acres
Property Sub-Type Single Family Residence
Property Description
Located in prestigious 24hr guard-gated community “The Country Estates”, this beautiful 2-story home features 5 bedrooms and 3.5 bathrooms. An enormous lot measuring about 2.6 acres, and while the title shows 2989 SF, there is an additional permitted bedroom suite as a second masters that brings the living area up to 3042 SF according to appraiser's measurements. All new flooring, carpet, and paint throughout the house. Magnificent double-door entry opens out into a high-ceilinged entryway with chandelier. Stone fireplace rests in adjacent living room as well as additional fireplaces in dining room, family room, and upstairs masters. Kitchen features Corian countertops and built-in appliances such as stove, range hood, oven, and dishwasher. Family room features a wet bar alongside the fireplace. Powder room also located downstairs. The upstairs master suite also offers a spectacular view of mountains and city lights via its balcony, a spacious bathtub and dual sinks in its bathroom, as well as a walk-in closet. Remaining bedrooms also upstairs with great balcony views. Flat and level backyard stars a fenced pool as well as fruit trees and garden lamp posts along with basketball hoop and ample playspace. Enormous potential for further expansion into a larger estate, with great panoramic open views of city lights and the snow-capped mountains at both the front and back of the house. Don't miss the chance to see this gorgeous home!
Location
State CA
County Los Angeles
Area 616 - Diamond Bar
Zoning LCR140000*
Rooms
Main Level Bedrooms 1
Interior
Interior Features Wet Bar, Balcony, Breakfast Area, Separate/Formal Dining Room, Main Level Primary, Multiple Primary Suites, Primary Suite, Walk-In Closet(s)
Heating Central
Cooling Central Air
Flooring Carpet
Fireplaces Type Dining Room, Family Room, Living Room, Primary Bedroom
Fireplace Yes
Appliance Dishwasher, Gas Oven, Range Hood
Laundry Inside
Exterior
Garage Spaces 3.0
Garage Description 3.0
Pool In Ground, Private, Association
Community Features Horse Trails, Park, Suburban, Gated
Amenities Available Clubhouse, Controlled Access, Sport Court, Horse Trails, Picnic Area, Pool, Guard, Security, Tennis Court(s)
View Y/N Yes
View City Lights, Mountain(s), Valley
Attached Garage Yes
Total Parking Spaces 3
Private Pool Yes
Building
Lot Description Back Yard, Front Yard, Landscaped, Level, Sprinkler System
Story 2
Entry Level Two
Sewer Public Sewer
Water Public
Level or Stories Two
New Construction No
Schools
School District Walnut Valley Unified
Others
HOA Name DBCEA
Senior Community No
Tax ID 8713002020
Security Features Gated with Guard,Gated Community,24 Hour Security
Acceptable Financing Cash, Cash to New Loan
Horse Feature Riding Trail
Listing Terms Cash, Cash to New Loan
Financing Cash
Special Listing Condition Standard
Read Less Info
Want to know what your home might be worth? Contact us for a FREE valuation!

Our team is ready to help you sell your home for the highest possible price ASAP

Bought with Diana Cheng • Country Queen Real Estate
