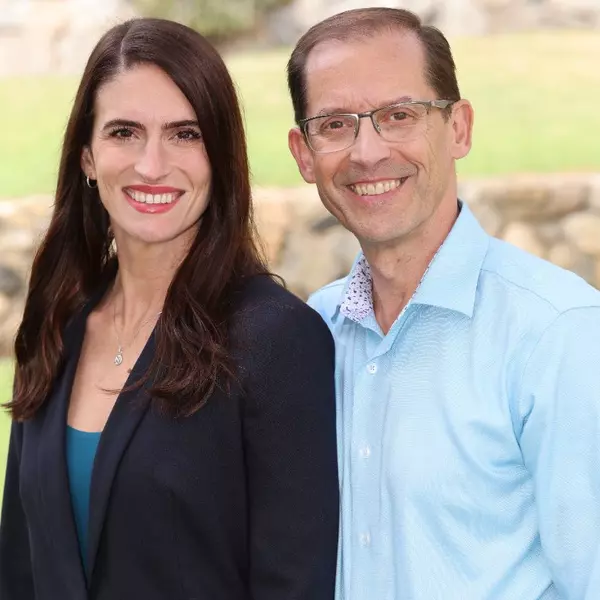$6,300,000
$7,500,000
16.0%For more information regarding the value of a property, please contact us for a free consultation.
6 Beds
8 Baths
9,864 SqFt
SOLD DATE : 12/06/2021
Key Details
Sold Price $6,300,000
Property Type Single Family Home
Sub Type Single Family Residence
Listing Status Sold
Purchase Type For Sale
Square Footage 9,864 sqft
Price per Sqft $638
MLS Listing ID TR19133103
Sold Date 12/06/21
Bedrooms 6
Full Baths 6
Half Baths 2
Condo Fees $270
HOA Fees $270/mo
HOA Y/N Yes
Year Built 1997
Lot Size 3.349 Acres
Property Sub-Type Single Family Residence
Property Description
Breathtaking estate situated on one of the largest & MOST desirable lots - a sprawling 3.35 acres (approx.) in the prestigious 'The Country Estates'. Gorgeous, panoramic sunset, Catalina, & mtn VIEWS! Surrounded by classical pillars w/wrought-iron gates, this home is beautiful & airy, w/numerous arched windows adorning the high-ceiling entryway. A Lrg spiral staircase w/marble flooring decorates the 1st floor. Each bedrm is a suite with its own bathrm, spacious closet, & viewing deck. The lush Master has its own 2-way firepl w/built-in shelves & wet bar, huge walk-in closet, retreat, &gym w/its own private staircase, bathrm is accentuated by classical Roman columns & boasts a huge shower, sep. soaking tub, his&her sinks, & bidet. Dance studio complete w/barres & floor-to-ceiling mirrors upstairs alongside a Lrg office complete w/library. Downstairs features a charming study. Kitchen is adorned w/'Jenn-air' appliances, sub-zero fridge, 'Dynasty' Stove w/sep wok kitchen. Formal circular dining rm highlighted by spectacularly
Lrg windows. Living rm located on the same floor illuminated by volumes of natural light & accentuated by a connected formal Japanese tatami rm overlooking the Japanese gardens & Koi pond. Alongside the pond, lies a huge guest house (approx 1308 SF) separated by a central courtyard w/fountain.On the other side is a luxurious natural lake-style swimming pool w/custom rockscapes, hardscapes, & exotic plants. Adjacently, Full tennis court & Gazebo to enjoy.
Location
State CA
County Los Angeles
Area 616 - Diamond Bar
Zoning LCR120000-A2-1
Interior
Interior Features Wet Bar, Built-in Features, Balcony, Ceiling Fan(s), Crown Molding, Separate/Formal Dining Room, Eat-in Kitchen, High Ceilings, Pantry, Recessed Lighting, Loft, Primary Suite, Walk-In Pantry, Walk-In Closet(s)
Heating Central
Cooling Central Air
Flooring Wood
Fireplaces Type Living Room, Primary Bedroom
Fireplace Yes
Appliance Built-In Range, Microwave, Refrigerator
Laundry Laundry Room
Exterior
Exterior Feature Koi Pond
Parking Features Circular Driveway
Garage Spaces 5.0
Garage Description 5.0
Pool Community, In Ground, Association
Community Features Horse Trails, Park, Suburban, Gated, Pool
Amenities Available Clubhouse, Barbecue, Pool, Spa/Hot Tub
View Y/N Yes
View Hills, Panoramic, Trees/Woods
Attached Garage Yes
Total Parking Spaces 5
Private Pool No
Building
Lot Description 2-5 Units/Acre, Back Yard, Cul-De-Sac, Front Yard, Garden, Lawn, Landscaped, Yard
Story 2
Entry Level Two
Sewer Public Sewer
Water Public
Level or Stories Two
New Construction No
Schools
Elementary Schools Castle Rock
Middle Schools South Pointe
High Schools Diamond Bar
School District Walnut Valley Unified
Others
HOA Name DBCEA
Senior Community No
Tax ID 8713022081
Security Features Gated with Guard,Gated Community,24 Hour Security
Acceptable Financing Cash, Cash to New Loan
Horse Feature Riding Trail
Listing Terms Cash, Cash to New Loan
Financing Cash to New Loan
Special Listing Condition Standard
Read Less Info
Want to know what your home might be worth? Contact us for a FREE valuation!

Our team is ready to help you sell your home for the highest possible price ASAP

Bought with CHAO CHIAO • IRN REALTY
