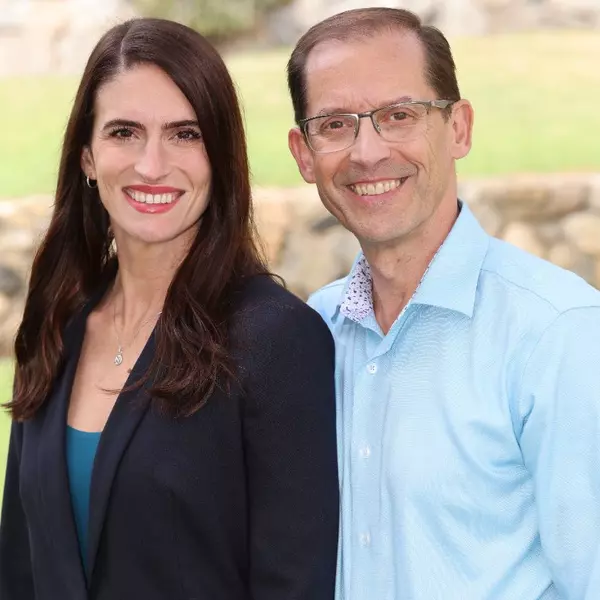$2,000,000
$1,795,000
11.4%For more information regarding the value of a property, please contact us for a free consultation.
6 Beds
3 Baths
2,910 SqFt
SOLD DATE : 10/06/2021
Key Details
Sold Price $2,000,000
Property Type Single Family Home
Sub Type SingleFamilyResidence
Listing Status Sold
Purchase Type For Sale
Square Footage 2,910 sqft
Price per Sqft $687
MLS Listing ID PF21185841
Sold Date 10/06/21
Bedrooms 6
Full Baths 3
Construction Status UpdatedRemodeled,Turnkey
HOA Y/N No
Year Built 1937
Lot Size 0.326 Acres
Property Sub-Type SingleFamilyResidence
Property Description
Escape from the city to this 1937 remodeled Traditional home on a large lot in the desirable Briggs Terrace Neighborhood. This is only the second time in 20 years that the home has been on the market! This charming home features six bedrooms and three attractive full bathrooms. Many upgrades including new flooring and painting throughout the house, new landscaping in the front and rear yards, new exterior lighting, new irrigation system, remodeled kitchen and bathrooms, new security camera system and much more. There is a fully remodeled, delightful attached lower-level guest suite with a separate entrance. Additionally, there is a vintage 300 SF rustic cabin that can be used as a pool house and offers another place for gatherings. The Cabin is thought to pre-date the home. Upon entering this appealing home, you are greeted by a large, open living/dining room combination that overlooks the lush backyard and pool. There is a sliding glass door leading to a delightful balcony to share a coffee or a glass of wine. The living room features a white brick fireplace that is also visible from the dining room. There are new attractive chandeliers in the bedrooms. There is a warm and cozy TV nook adjacent to the newly remodeled kitchen. Done with English kitchen style in mind, there is a new stainless steel, glass window top of the line LG refrigerator, a Kohler Chef's faucet, new bronzed hardware, all new lighting, stainless double oven, stainless dishwasher and a new U-LINE ice machine. There is a center island with room for bar stools, and an electric cook top range. There is also a bright kitchen window box for growing fresh herbs. Two bedrooms on the main level can be used as a his and hers offices. The large master bedroom has an updated master bath and two generous sized closets. The double doors in the master bedroom open to the gorgeous backyard. The backyard has a vegetable garden, a rose garden, over 10 different fruit trees, a newly planted grass area, a large pool area, gazebo and firepit. There is a large bar near the pool that can be used to serve drinks during a pool side dinner, a covered patio for dining and plenty of room around the large pool. This is a special home with unique characteristics and many extras. This home is being marketed as an AS-IS Sale.
Location
State CA
County Los Angeles
Area 635 - La Crescenta/Glendale Montrose & Annex
Zoning LCR11L
Rooms
Other Rooms Outbuilding
Main Level Bedrooms 5
Interior
Interior Features Balcony, GraniteCounters, InLawFloorplan, Pantry, RecessedLighting, Storage, TileCounters, Unfurnished, Bar, Attic, BedroomonMainLevel, MainLevelMaster, MultipleMasterSuites, WalkInClosets
Heating Central, ForcedAir, NaturalGas, Zoned
Cooling CentralAir, Electric, WholeHouseFan, WallWindowUnits, Zoned
Flooring SeeRemarks
Fireplaces Type Gas, LivingRoom
Equipment SatelliteDish
Fireplace Yes
Appliance BuiltInRange, ConvectionOven, DoubleOven, Dishwasher, ElectricCooktop, ElectricOven, Freezer, Disposal, GasWaterHeater, IceMaker, Refrigerator, SelfCleaningOven, VentedExhaustFan, WaterToRefrigerator, WaterHeater, WaterPurifier
Laundry WasherHookup, GasDryerHookup, LaundryRoom
Exterior
Exterior Feature Lighting, RainGutters, FirePit
Parking Features Concrete, DrivewayDownSlopeFromStreet, DoorSingle, Driveway, Garage, GarageFacesSide, SideBySide
Garage Spaces 2.0
Garage Description 2.0
Fence Stone, Wood, WroughtIron
Pool DivingBoard, GasHeat, Heated, InGround, Private
Community Features Biking, DogPark, Foothills, Hiking, HorseTrails, NearNationalForest, StormDrains, Suburban, Park
Utilities Available CableConnected, ElectricityConnected, NaturalGasConnected, PhoneConnected, SewerConnected, WaterConnected, OverheadUtilities
View Y/N Yes
View Mountains, Neighborhood, Pool, TreesWoods
Roof Type Composition,Shingle
Porch Covered, FrontPorch, Patio, Porch
Attached Garage Yes
Total Parking Spaces 5
Private Pool Yes
Building
Lot Description Item25UnitsAcre, BackYard, DripIrrigationBubblers, SlopedDown, FrontYard, Garden, GentleSloping, SprinklersInRear, SprinklersInFront, Lawn, Landscaped, NearPark, RectangularLot, SprinklersTimer, SprinklerSystem, Yard
Faces North
Story 2
Entry Level Two
Foundation ConcretePerimeter, PierJacks, PillarPostPier, QuakeBracing, Raised, TieDown
Sewer PublicSewer
Water Public
Architectural Style Traditional
Level or Stories Two
Additional Building Outbuilding
New Construction No
Construction Status UpdatedRemodeled,Turnkey
Schools
Elementary Schools Mountain Ave
Middle Schools Rosemont
High Schools Crescenta Valley
School District Glendale Unified
Others
Senior Community No
Tax ID 5868009005
Security Features Prewired,SecuritySystem,FireDetectionSystem,SmokeDetectors,SecurityLights
Acceptable Financing Cash, CashtoNewLoan
Horse Feature RidingTrail
Listing Terms Cash, CashtoNewLoan
Financing CashtoLoan
Special Listing Condition Standard
Read Less Info
Want to know what your home might be worth? Contact us for a FREE valuation!

Our team is ready to help you sell your home for the highest possible price ASAP

Bought with Linda Seyffert





