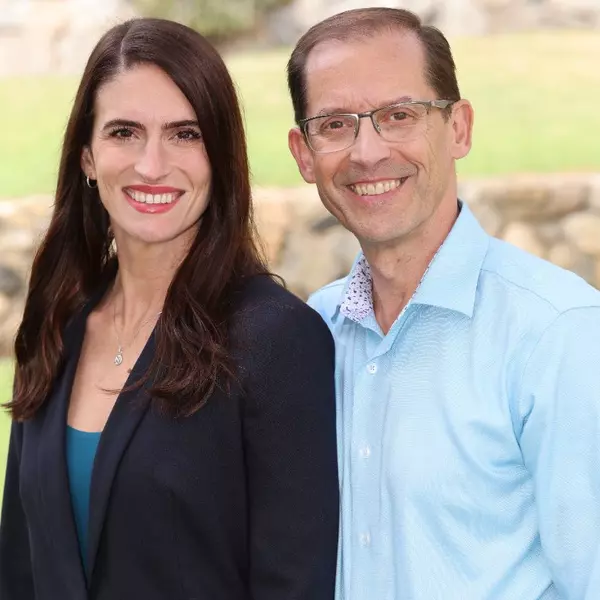$1,125,000
$1,025,000
9.8%For more information regarding the value of a property, please contact us for a free consultation.
3 Beds
2 Baths
1,254 SqFt
SOLD DATE : 08/20/2021
Key Details
Sold Price $1,125,000
Property Type Single Family Home
Sub Type Single Family Residence
Listing Status Sold
Purchase Type For Sale
Square Footage 1,254 sqft
Price per Sqft $897
MLS Listing ID P1-5758
Sold Date 08/20/21
Bedrooms 3
Full Baths 1
Three Quarter Bath 1
Construction Status Updated/Remodeled
HOA Y/N No
Year Built 1951
Lot Size 7,261 Sqft
Property Sub-Type Single Family Residence
Property Description
Welcome home to this beautifully remodeled 3 bedroom, 2 bathroom home in a great location high above Foothill Blvd. Be instantly enchanted as you enter into this open floor plan home with lots of natural light and wonderfully designed spaces inside and out. The living room with fireplace, recessed lighting and lots of windows is open to the large dining area and charming kitchen breakfast bar. The spacious kitchen has just been recently updated with solid surface and butcher block countertops, stylish subway tile backsplash, white cabinetry, stainless steel appliances and wood-like floors. The kitchen also opens to a nice laundry area with a side by side washer and dryer. Both bathrooms including the master bathroom have just been remodeled with the most stunning tile, sinks and flooring. The master bedroom has beautiful tree top views from its many windows that let in a lot of natural light. Outside you will find a concrete patio and a large grassy enclosed yard perfect for entertaining and enjoying our amazing Southern California weather. This home also has solar panels that are fully paid for which will greatly reduce your energy bill. What a tremendous opportunity to own a beautifully remodeled home in a great neighborhood north of Foothill with top rated schools and only a couple of blocks via a footbridge to the amazing Two Strike Park.
Location
State CA
County Los Angeles
Area 635 - La Crescenta/Glendale Montrose & Annex
Interior
Interior Features Recessed Lighting, Solid Surface Counters
Heating Central
Cooling Central Air
Flooring Wood
Fireplaces Type Living Room
Fireplace Yes
Appliance Dishwasher, Gas Range
Laundry In Kitchen
Exterior
Garage Spaces 2.0
Garage Description 2.0
Fence Wood
Pool None
Community Features Suburban
View Y/N No
View None
Roof Type Composition
Porch Concrete
Attached Garage No
Total Parking Spaces 2
Private Pool No
Building
Lot Description Sprinkler System
Faces North
Story 1
Entry Level One
Sewer Public Sewer
Water Public
Architectural Style Ranch
Level or Stories One
Construction Status Updated/Remodeled
Others
Senior Community No
Tax ID 5866013021
Acceptable Financing Cash, Cash to New Loan
Listing Terms Cash, Cash to New Loan
Financing Cash to New Loan
Special Listing Condition Standard
Read Less Info
Want to know what your home might be worth? Contact us for a FREE valuation!

Our team is ready to help you sell your home for the highest possible price ASAP

Bought with Sevada Mardirosian • JohnHart Real Estate





