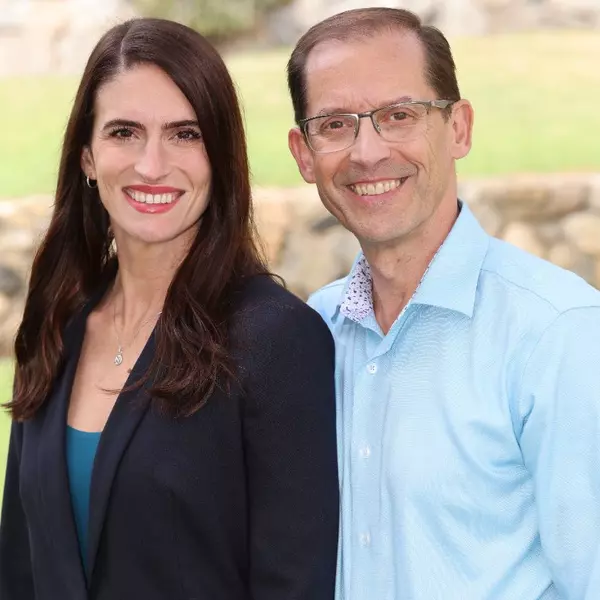$1,187,500
$1,199,000
1.0%For more information regarding the value of a property, please contact us for a free consultation.
2 Beds
2 Baths
1,800 SqFt
SOLD DATE : 07/19/2021
Key Details
Sold Price $1,187,500
Property Type Single Family Home
Sub Type Single Family Residence
Listing Status Sold
Purchase Type For Sale
Square Footage 1,800 sqft
Price per Sqft $659
MLS Listing ID P1-4926
Sold Date 07/19/21
Bedrooms 2
Full Baths 1
Three Quarter Bath 1
HOA Y/N No
Year Built 1947
Lot Size 0.370 Acres
Lot Dimensions Assessor
Property Sub-Type Single Family Residence
Property Description
Welcome to this cozy, warm home with glorious mountain views located high above Foothill Boulevard. Situated on a large flat lot, this home boasts a sparkling pool with a tree-lined private backyard, excellent for entertaining. With two bedrooms and two baths, you will also love the recently remodeled kitchen with state-of-the-art appliances. A spacious dining room adjoins the kitchen and a large brick fireplace compliments the living room. An inviting window-filled sunroom is flooded with light and warmth, ideal for peaceful relaxation. Enjoy proximity to Valley View Elementary, Rosemont Middle, and Crescenta Valley High School, this property is waiting for you to make it your ideal home.Tax accessor show square footage to be 1,430. Appraisal was done by current owners, property measured 1800 square feet. Buyer to verify actual square footage
Location
State CA
County Los Angeles
Area 635 - La Crescenta/Glendale Montrose & Annex
Rooms
Other Rooms Shed(s)
Interior
Interior Features Beamed Ceilings, Ceiling Fan(s), High Ceilings, Pantry, Stone Counters, Tile Counters, Unfurnished, Wood Product Walls, All Bedrooms Down, Bedroom on Main Level
Heating Central
Cooling Central Air, Attic Fan
Flooring Carpet, Tile
Fireplaces Type Gas Starter, Living Room
Fireplace Yes
Appliance Dishwasher, Electric Range, Gas Oven, Gas Range, Microwave, Refrigerator, Range Hood, Water Heater, Dryer, Washer
Laundry Washer Hookup, Gas Dryer Hookup, In Garage
Exterior
Exterior Feature Rain Gutters
Garage Spaces 2.0
Garage Description 2.0
Fence Block, Chain Link, Wood
Pool In Ground
Community Features Curbs, Foothills, Gutter(s), Hiking, Mountainous, Storm Drain(s), Street Lights, Sidewalks
Utilities Available Cable Connected, Electricity Available, Electricity Connected, Natural Gas Available, Phone Connected, Sewer Connected, Water Connected
View Y/N Yes
View Mountain(s), Trees/Woods
Roof Type Shingle
Accessibility Parking
Porch Concrete
Attached Garage Yes
Total Parking Spaces 2
Private Pool No
Building
Lot Description Back Yard, Front Yard, Sprinklers In Rear, Sprinklers In Front, Lawn, Sprinklers On Side
Faces West
Story One
Entry Level One
Foundation Slab
Sewer Public Sewer, Sewer Tap Paid
Water Public
Architectural Style Ranch
Level or Stories One
Additional Building Shed(s)
Others
Senior Community No
Tax ID 5866004013
Security Features Prewired,Carbon Monoxide Detector(s),Smoke Detector(s)
Acceptable Financing Cash to New Loan
Listing Terms Cash to New Loan
Financing Cash to Loan,Cash to New Loan,Conventional
Special Listing Condition Standard
Read Less Info
Want to know what your home might be worth? Contact us for a FREE valuation!

Our team is ready to help you sell your home for the highest possible price ASAP

Bought with Patti Maloof • Coldwell Banker Realty





