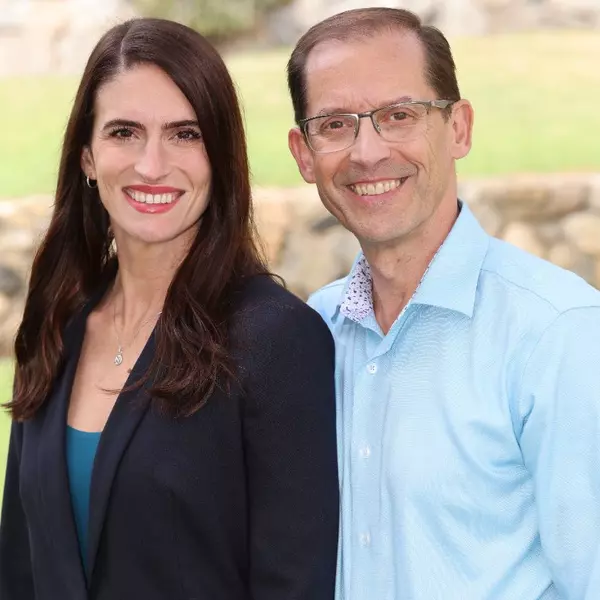$930,000
$899,000
3.4%For more information regarding the value of a property, please contact us for a free consultation.
4 Beds
3 Baths
2,695 SqFt
SOLD DATE : 08/15/2018
Key Details
Sold Price $930,000
Property Type Single Family Home
Sub Type Single Family Residence
Listing Status Sold
Purchase Type For Sale
Square Footage 2,695 sqft
Price per Sqft $345
MLS Listing ID ML81714457
Sold Date 08/15/18
Bedrooms 4
Full Baths 2
Half Baths 1
HOA Y/N No
Year Built 2004
Lot Size 6,229 Sqft
Property Sub-Type Single Family Residence
Property Description
Gorgeous beautifully designed and meticulously maintained by a loving family. Flowing floor plan with open Kitchen, breakfast nook, large pantry, island and breakfast bar. Kitchen/Family Room combo w/ fireplace. High ceiling in Living Room allows an abundance of natural light. The home has 3 Bedrooms plus additional Loft-bedroom option. Master Bedroom has His~Hers walk-in-closets, a spacious bath suite , large bathtub, and shower. Perfect backyard for entertaining friends & family with a beautiful custom built pergola and built in fire pit secluded w/ Redwood trees to make your own backyard hide-away and a Dog Run. Best of all, the additional detached garage offers option to convert into ancillary space for special Guest or In-laws. Check with the city for current conversion provisions. Located in a highly desired, family-oriented neighborhood. Christopher High is conveniently located across the bridge, along with easy access to 101 North and South, Wineries, and the Premium Outlets.
Location
State CA
County Santa Clara
Area 699 - Not Defined
Zoning R1
Interior
Interior Features Breakfast Area, Loft, Walk-In Closet(s)
Heating Central, Fireplace(s)
Cooling Central Air
Flooring Carpet, Tile
Fireplaces Type Family Room
Fireplace Yes
Appliance Dishwasher, Electric Oven, Freezer, Gas Cooktop, Disposal, Ice Maker, Refrigerator, Range Hood, Vented Exhaust Fan
Laundry Gas Dryer Hookup
Exterior
Garage Spaces 3.0
Garage Description 3.0
Fence Wood
Roof Type Tile
Attached Garage Yes
Total Parking Spaces 3
Building
Faces North
Story 2
Foundation Slab
Sewer Public Sewer
Water Public
Architectural Style Mediterranean
New Construction No
Schools
Elementary Schools Other
Middle Schools Other
High Schools Other
School District Gilroy Unified
Others
Tax ID 78367076
Financing Conventional
Special Listing Condition Standard
Read Less Info
Want to know what your home might be worth? Contact us for a FREE valuation!

Our team is ready to help you sell your home for the highest possible price ASAP

Bought with Robin Realini • Coldwell Banker Realty

