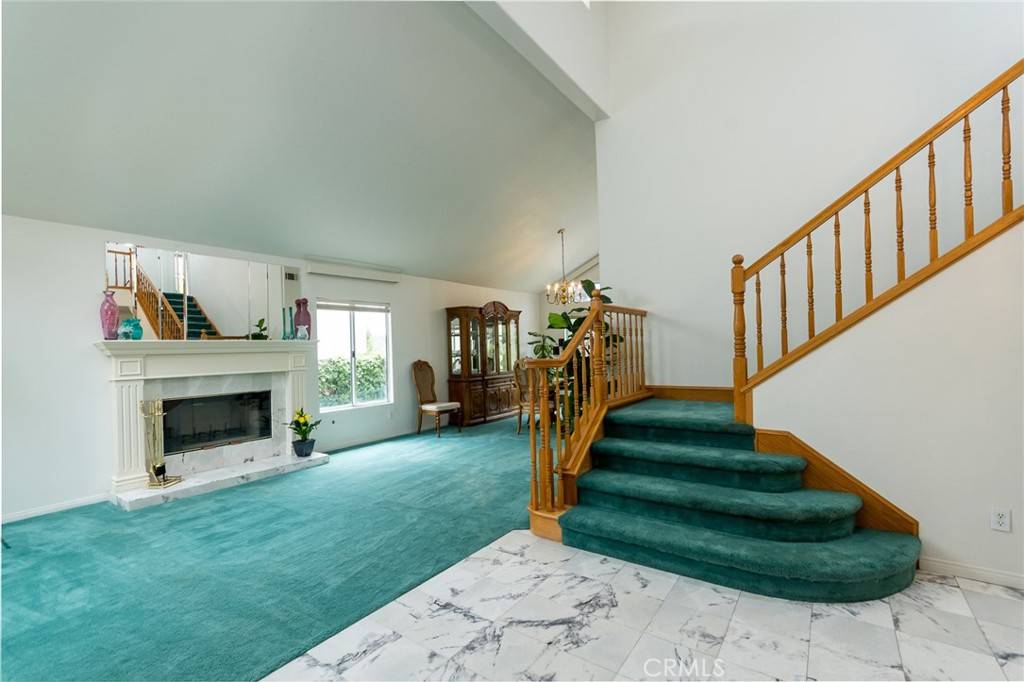4 Beds
3 Baths
2,804 SqFt
4 Beds
3 Baths
2,804 SqFt
OPEN HOUSE
Wed May 14, 10:00am - 1:00pm
Sat May 17, 1:00pm - 4:00pm
Sun May 18, 1:00pm - 4:00pm
Wed May 21, 10:00am - 1:00pm
Key Details
Property Type Single Family Home
Sub Type Single Family Residence
Listing Status Active
Purchase Type For Sale
Square Footage 2,804 sqft
Price per Sqft $356
Subdivision Ridge View (Rdgv)
MLS Listing ID GD25101012
Bedrooms 4
Full Baths 3
Condo Fees $22
HOA Fees $22/mo
HOA Y/N Yes
Year Built 1989
Lot Size 5,784 Sqft
Lot Dimensions Public Records
Property Sub-Type Single Family Residence
Property Description
Upstairs, the palatial primary suite boasts an en-suite bathroom with walk-in closet and private commode. Venture out the french doors onto the large deck overlooking the peaceful open space behind the home. 2 additional bedrooms share a bathroom and a spacious bonus room with fireplace (currently set up as a game room) complete the upstairs. This charming home in a highly desired neighborhood, offers untold possibilities to create the home of your dreams.
Location
State CA
County Los Angeles
Area Bouq - Bouquet Canyon
Zoning SCUR2
Rooms
Main Level Bedrooms 1
Interior
Interior Features Breakfast Bar, Built-in Features, Balcony, Ceiling Fan(s), Separate/Formal Dining Room, Eat-in Kitchen, Stone Counters, Unfurnished, Bedroom on Main Level, Dressing Area, Primary Suite, Walk-In Closet(s)
Heating Central
Cooling Central Air
Flooring Carpet, Stone, Vinyl
Fireplaces Type Bonus Room, Decorative, Family Room, Gas Starter, Living Room
Fireplace Yes
Appliance Built-In Range, Convection Oven, Dishwasher, Gas Cooktop, Disposal, Gas Water Heater, Refrigerator, Vented Exhaust Fan, Water To Refrigerator, Dryer, Washer
Laundry Washer Hookup, Electric Dryer Hookup, Gas Dryer Hookup, Inside, Laundry Room
Exterior
Parking Features Concrete, Door-Multi, Direct Access, Driveway Level, Driveway, Underground, Garage Faces Front, Garage, On Site, Workshop in Garage
Garage Spaces 3.0
Garage Description 3.0
Fence Block
Pool None
Community Features Biking, Curbs, Foothills, Gutter(s), Hiking, Street Lights, Suburban, Sidewalks
Utilities Available Cable Connected, Electricity Connected, Natural Gas Connected, Phone Available, Sewer Connected, Underground Utilities, Water Connected
Amenities Available Call for Rules, Pets Allowed
View Y/N Yes
View Canyon, Neighborhood, Trees/Woods
Roof Type Concrete
Porch Covered, Deck, Open, Patio
Attached Garage Yes
Total Parking Spaces 5
Private Pool No
Building
Lot Description Back Yard, Front Yard, Sprinklers In Rear, Sprinklers In Front, Lawn, Landscaped, Rectangular Lot, Sprinklers On Side, Sprinkler System, Street Level
Dwelling Type House
Faces North
Story 2
Entry Level Two
Foundation Slab
Sewer Public Sewer
Water Public
Architectural Style Traditional
Level or Stories Two
New Construction No
Schools
Middle Schools Arroyo Seco
High Schools Saugus
School District William S. Hart Union
Others
HOA Name Ridgeview
Senior Community No
Tax ID 3244099033
Security Features Carbon Monoxide Detector(s),Smoke Detector(s)
Acceptable Financing Cash, Conventional, Submit
Listing Terms Cash, Conventional, Submit
Special Listing Condition Trust






